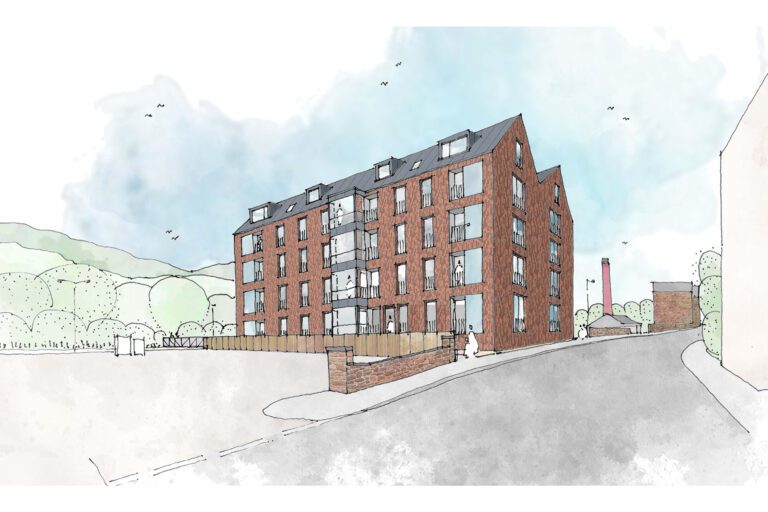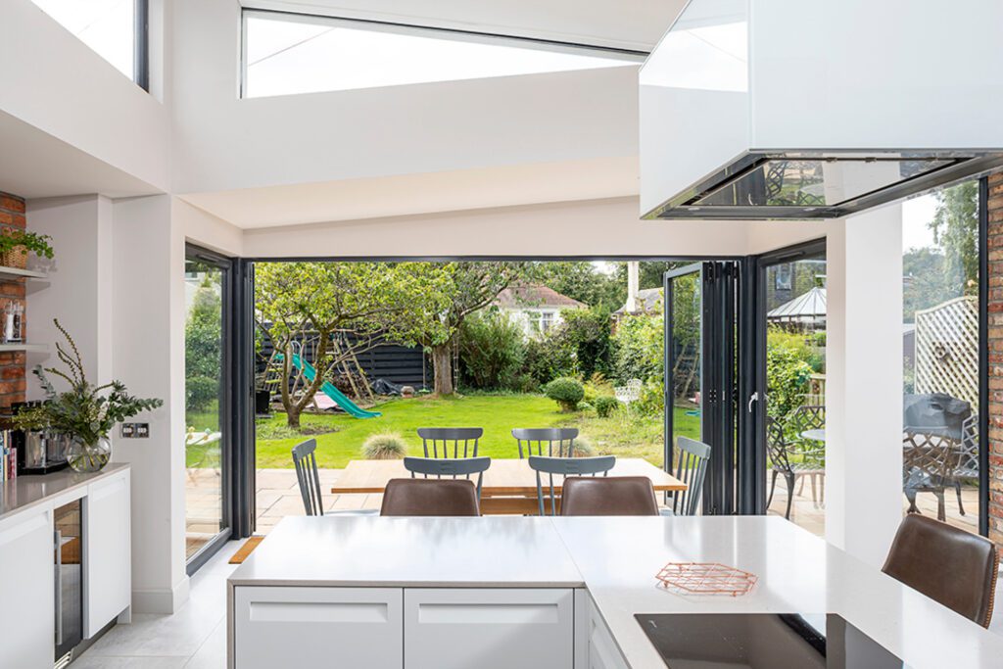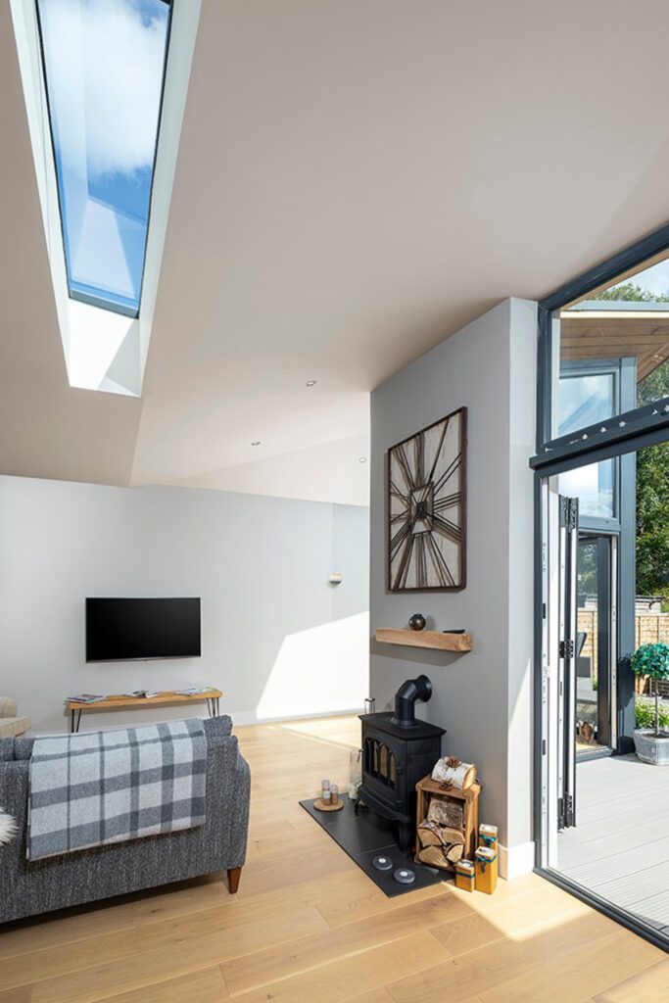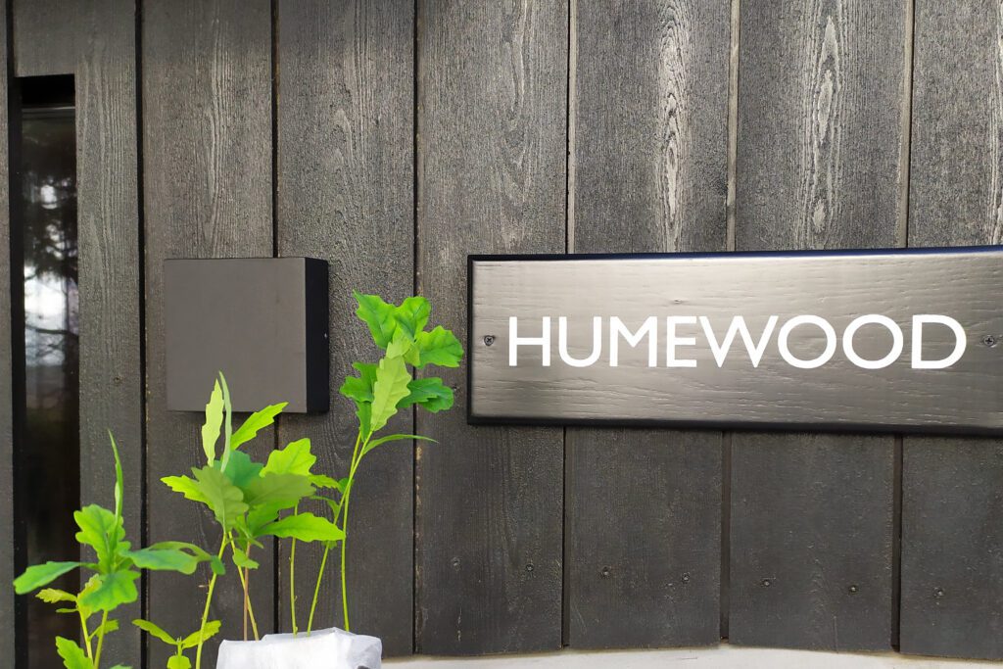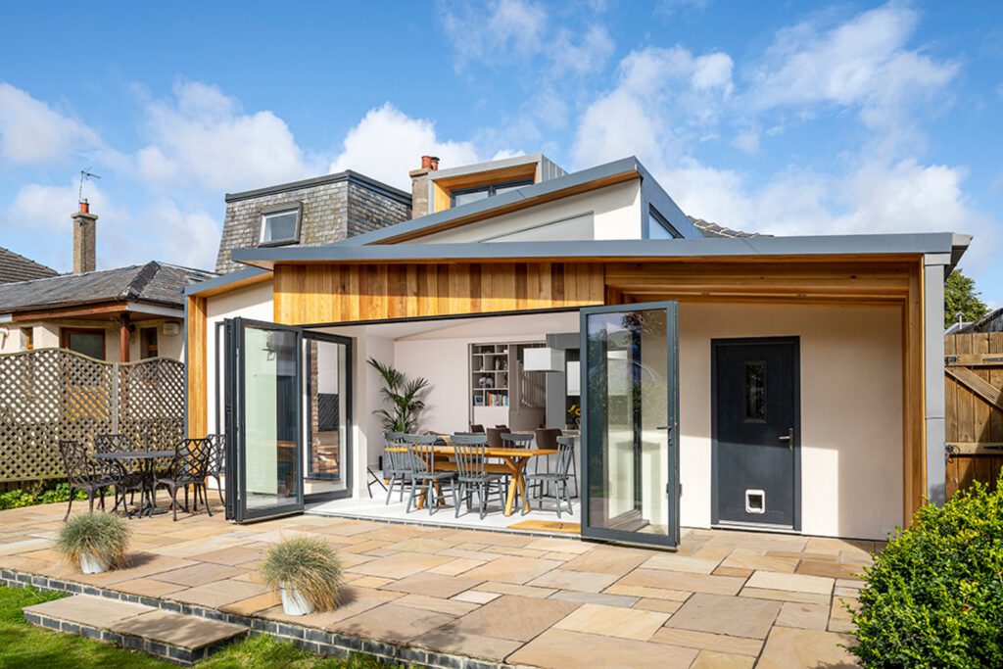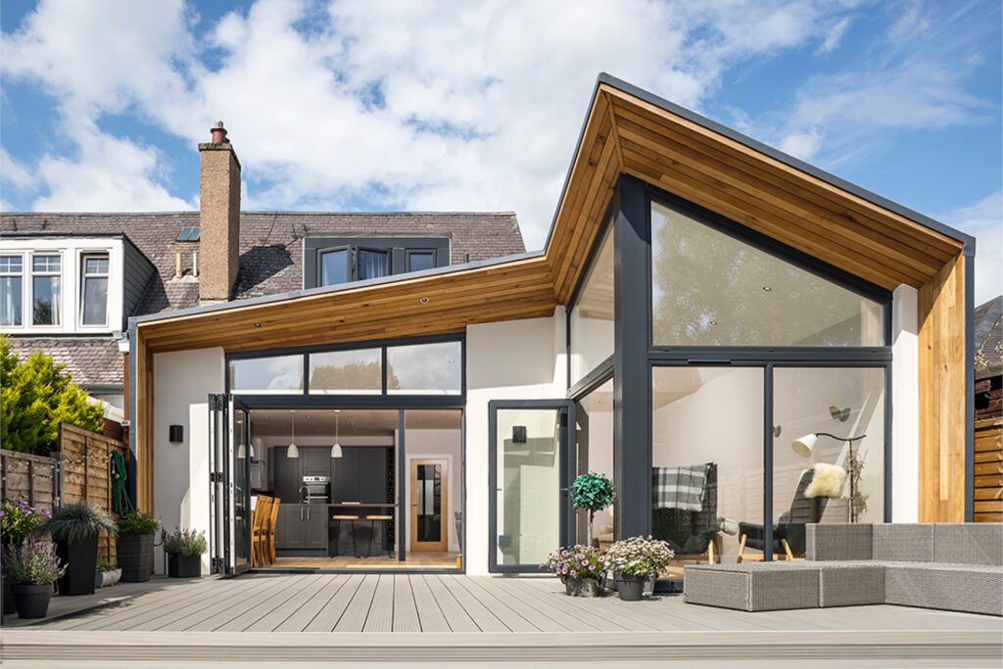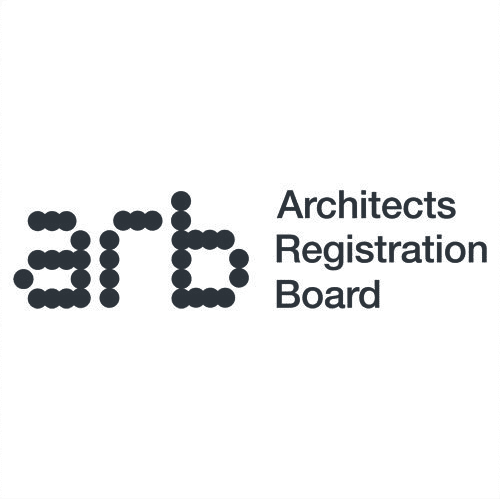Future proofed design
We care that your home will be everything you need now, and in the future. With our Passivhaus accreditation, we can help keep your home warm and comfortable with reduced energy bills. We also specialise in design within conservation areas, repairing historic fabric and navigating listed building consent.
The priority for our bespoke, inventive designs is to bring you more enjoyment every day by:
- creating spaces where everyone can come together for celebrations
- providing room for growing families and guests
- including clever storage to minimise clutter
- maximising light and views
- embracing the latest techniques for energy efficiency and sustainability
By ensuring alterations, extensions and new builds deliver welcoming and sustainable places to live, we can all be proud to pass them on to future generations.
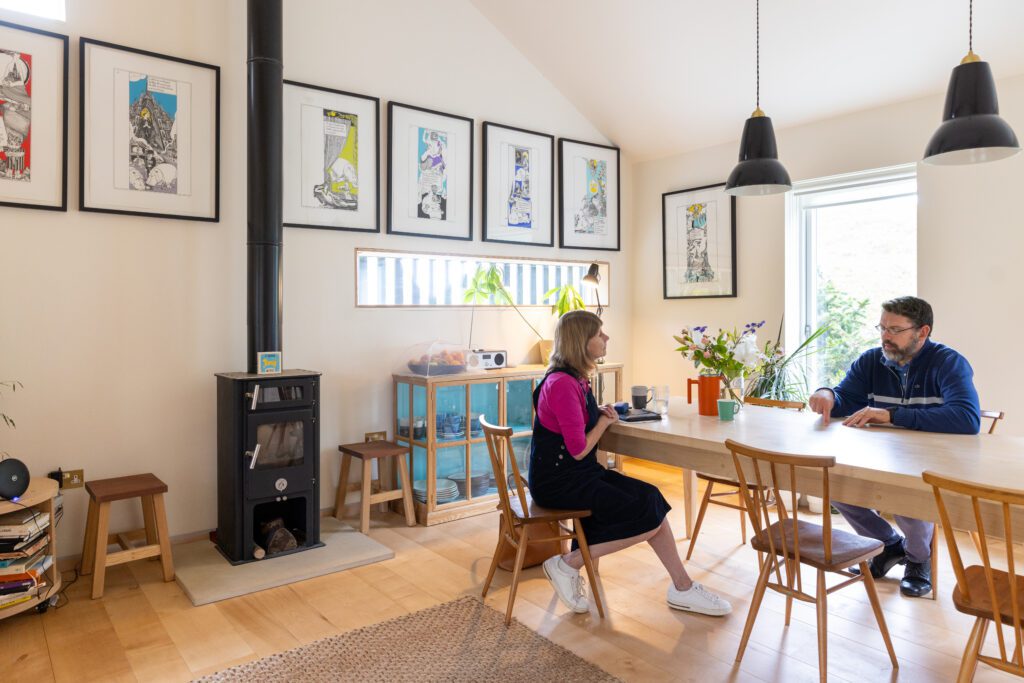
Friendly support
For many homeowners, adapting or building a new property will be the most important project they ever undertake, and we want you to find it is a rewarding experience. We believe good architecture is the result of good relationships and find that face-to-face meetings are the key to us understanding your aspirations. Our role is to listen carefully and provide a friendly, personal and straightforward service that achieves your vision within your budget.
We work with you to produce an exciting and practical design to the highest standards, then manage the applications for any required planning permission and building warrant. If you wish, we can refine your design right down to the internal finishes and fittings. From there, we support you on site through the whole process until the last trade van leaves and building control approve your new space.
Straightforward approach
Preparing the brief
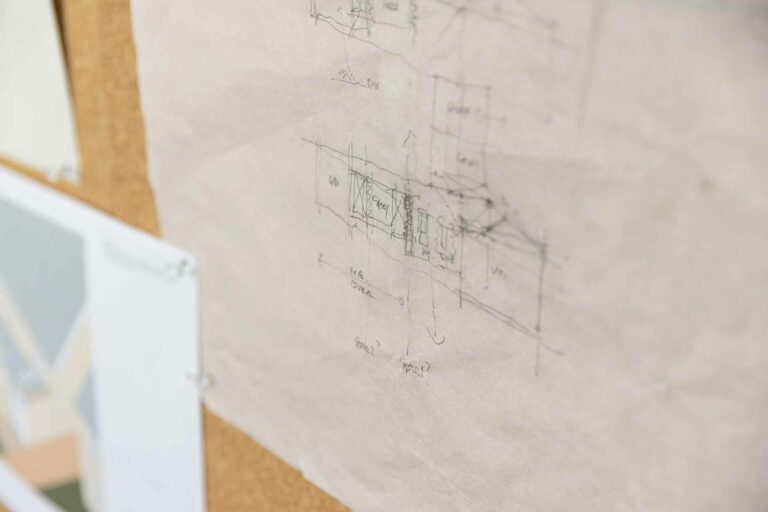
Initial design
Planning application
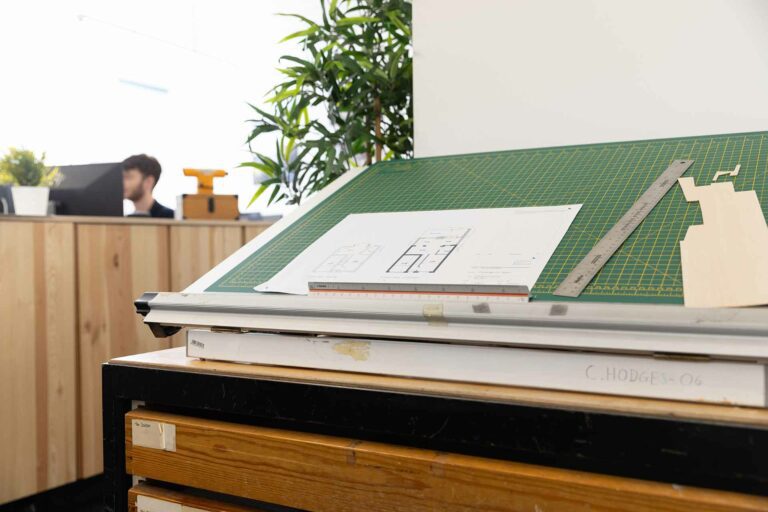
Building warrant application
Construction documentation
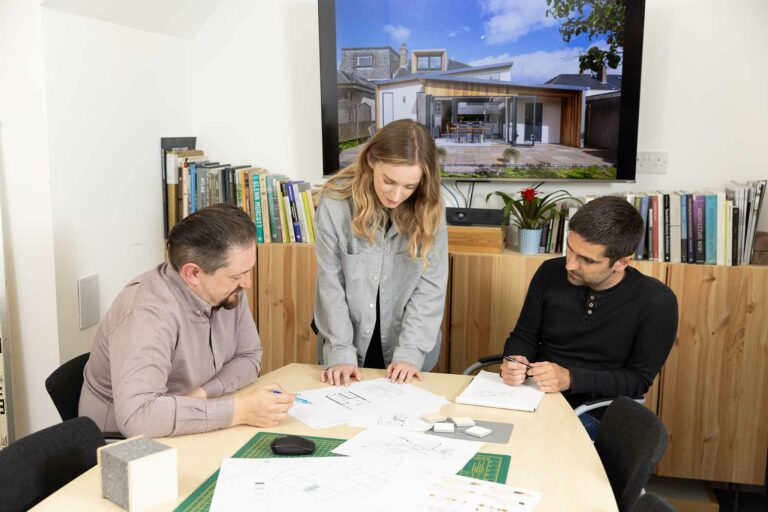
Tender administration
Contract administration
