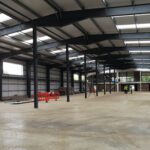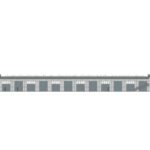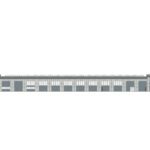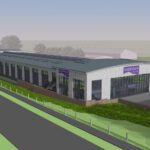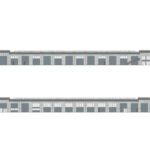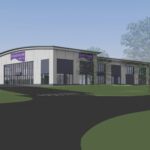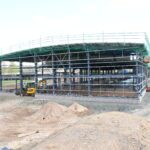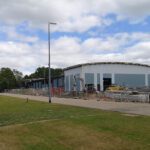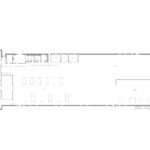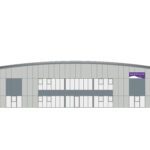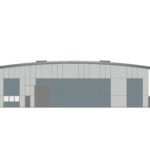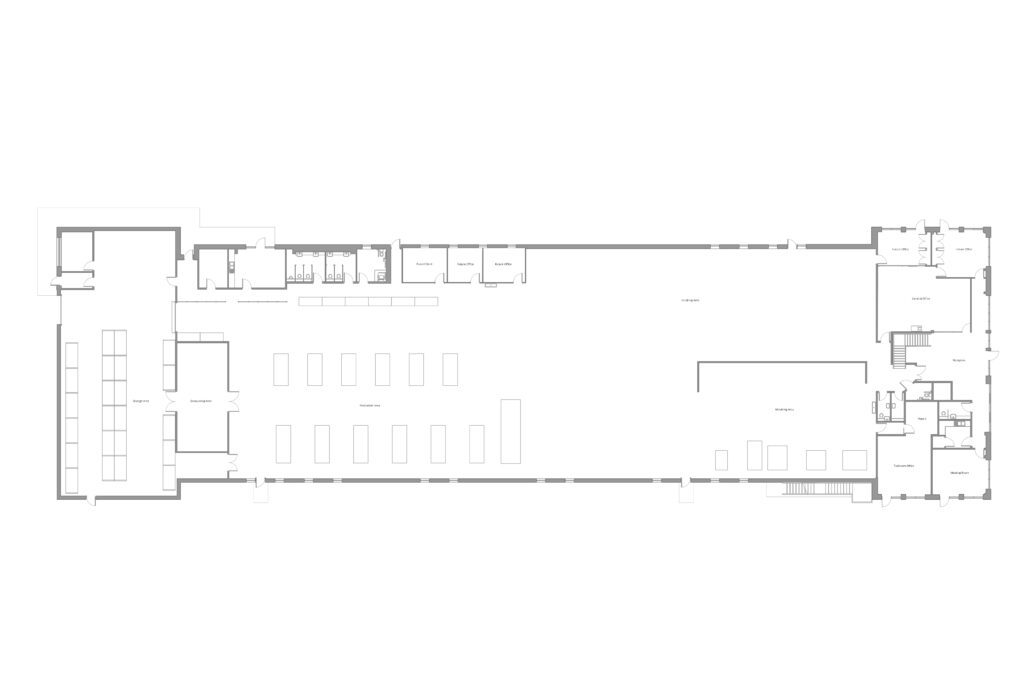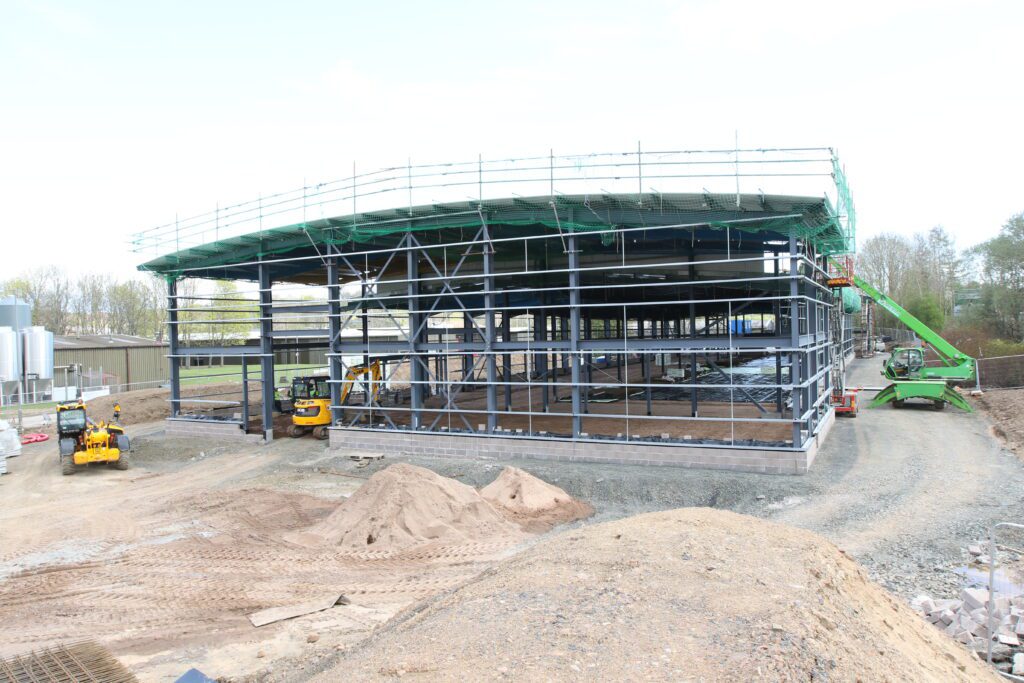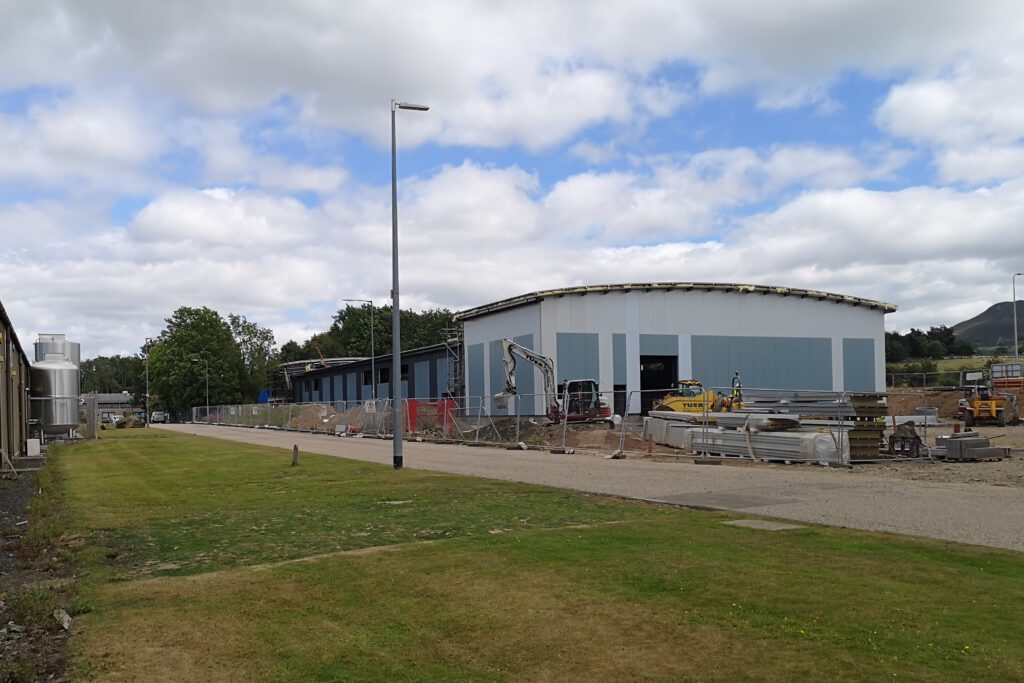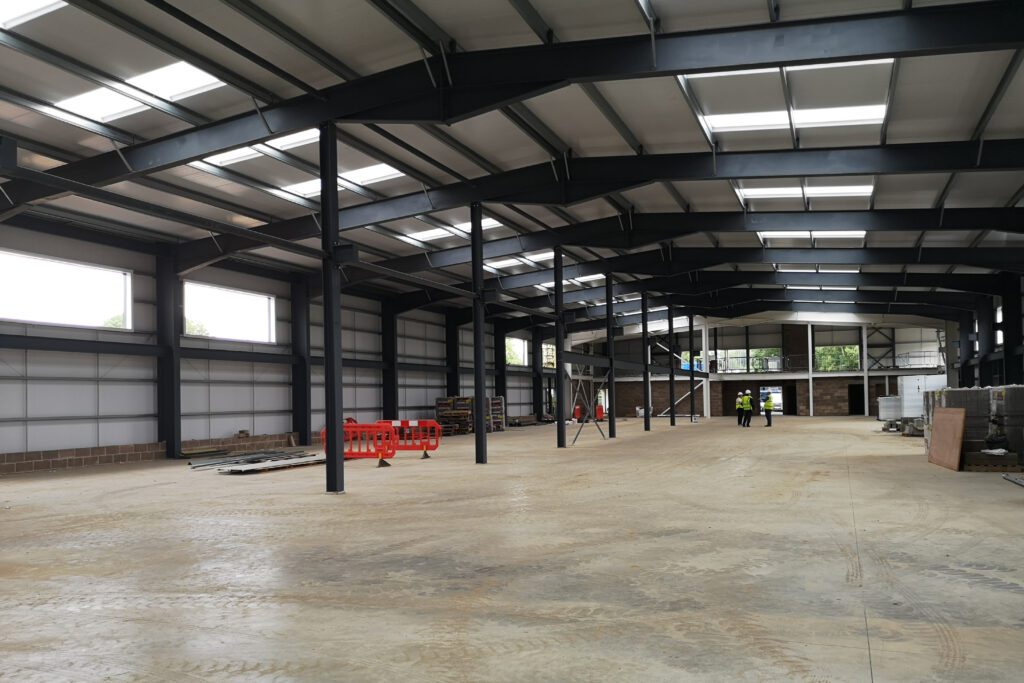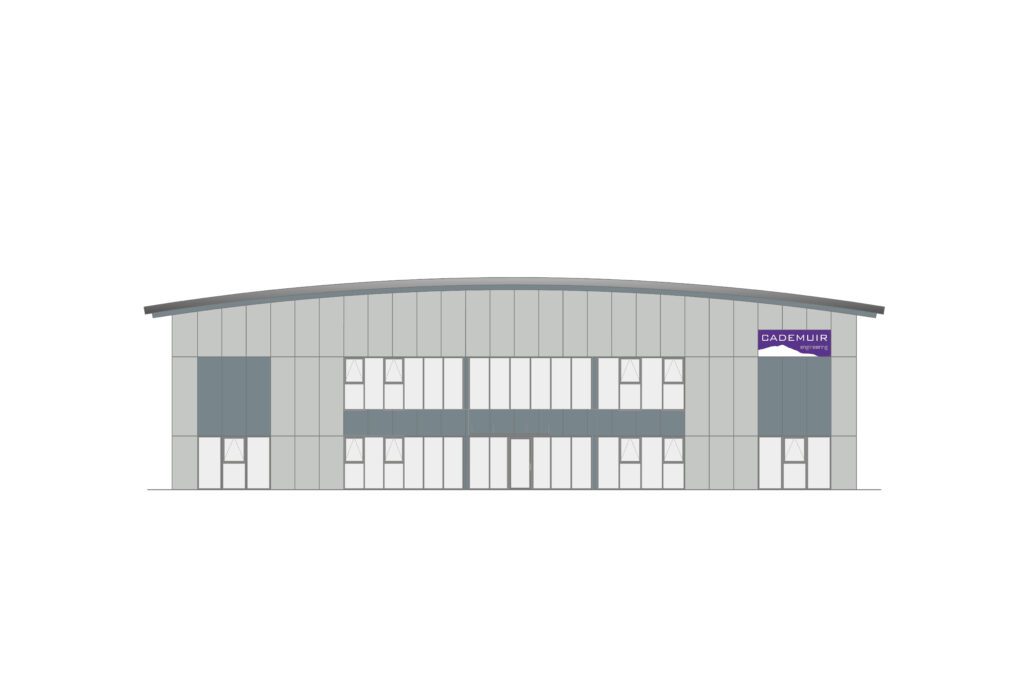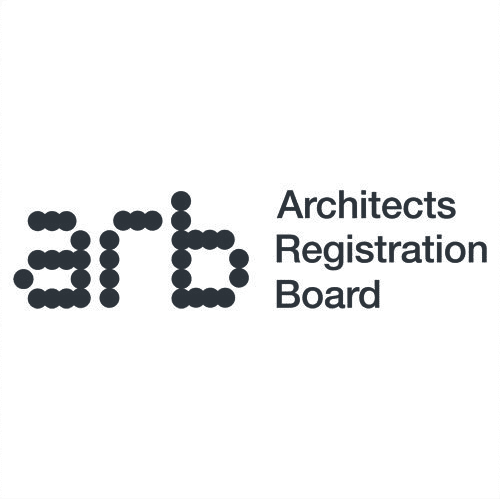The Vision
As a company with a steadily growing capacity, Cademuir Engineer Ltd, an injection moulding specialist, was in a position to expand their current operation offering important employment and training opportunities to the Borders region. The client is committed to an expansion through the construction of a state-of-the-art factory building. This expansion will allow Cademuir to keep pace with the ever-growing demand from customers.
CSY was asked to design a new facility that embraces the principles of sustainable design by incorporating green technologies and by utilising sustainable materials in a high-quality construction that will minimise on-going energy requirements.
Cademuir’s new factory is an excellent addition to the Tweedbank Business Park, allowing to retain the desirable engineering skills in the local area.
